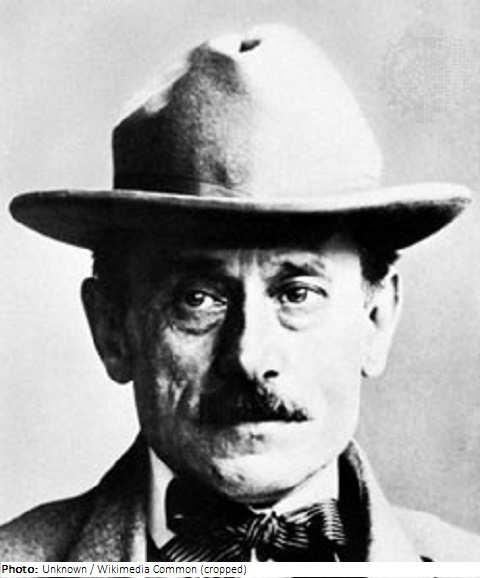
| Roles | Referee |
|---|---|
| Sex | Male |
| Full name | Antoine "Tony"•Garnier |
| Used name | Tony•Garnier |
| Born | 13 August 1869 in Lyon, Rhône (FRA) |
| Died | 19 January 1948 (aged 78 years 5 months 6 days) in Roquefort-la-Bédoule, Bouches-du-Rhône (FRA) |
| NOC |  France France |
Tony Garnier, the son of a draftsman in a silk factory, received his first training at the École technique de la Martinière in Lyon. In 1886-89, he studied at the École des Beaux-Arts there and had already received several awards. He then went to the École des Beaux-Arts in Paris, from where he graduated in 1899. After several unsuccessful entries, he won the Prix de Rome in the same year and spent the next four years on scholarship at the Villa Medici of the Académie de France in Rome. There he also began the first studies for his “Cité industrielle”.
In 1904, Garnier set up a planning office in Lyon and worked there almost until 1940. His success began when a new mayor took office. From 1905-19 he was the city architect and a professor at the newly founded architecture school in 1906-36. The first major commission was for the livestock market hall and La Mouche slaughterhouse (1906-28). 1906-33 saw a phase of intensive project planning with the aim of erecting buildings in Lyon that would distinguish the cityscape. These included the Grange-Blanche hospital (1910-33), the Gerland sports stadium (1916-26), and the Quartier des Etats-Unis, a new neighborhood of social housing (1920-34). However, the projects suffered from interruption by World War I. In addition, there are few private commissions, including the construction of three villas, including his own in 1911. His only major building outside Lyon was to remain the town hall in Boulogne-Billancourt (1926-35). In 1925 he designed the Lyon-Saint-Etienne pavilion for the Exposition internationale des arts décoratifs et industriels modernes in Paris, and later the School of Weaving Arts (1927-33) and the Gerland Swimming Stadium (1928/29).
In 1917, Garnier published the two-volume treatise “Une Cité industrielle” with his designs for an ideally planned industrial city. In 1920, his work “Les Grands Travaux de la Ville de Lyon” was published in Paris, in which he summarized planned and executed projects. From the beginning, Garnier’s architecture was consistently modern and focused on the use of concrete, the design of smooth surfaces and terrace roofs, and the complete absence of architectural decoration. With his design of the “Cité industrielle”, he became a forerunner of modern urban planning subordinating the entire planning to the principle of functionality. In the meantime, most of his buildings have been altered or destroyed. Garnier was a member of numerous associations and academies, including those of Great Britain, the USSR, and Uruguay. He was also an honorary doctor at Princeton University.
| Games | Sport (Discipline) / Event | NOC / Team | Phase | Unit | Role | As | |
|---|---|---|---|---|---|---|---|
| 1924 Summer Olympics | Art Competitions |  FRA FRA |
Tony Garnier | ||||
| Architecture, Open (Olympic) | Final Standings | Judge |