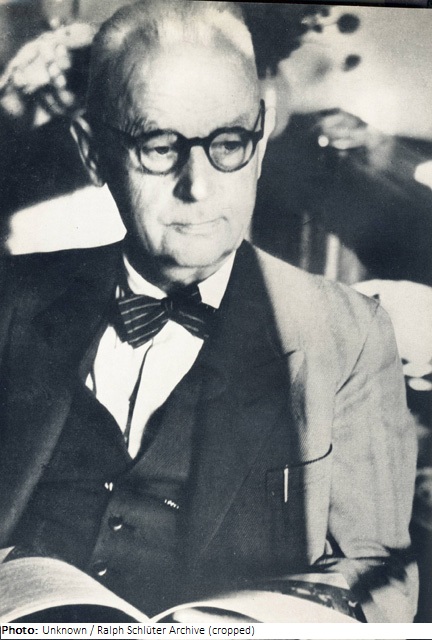Richard Konwiarz

Biographical information
| Roles | Competed in Olympic Games • Competed in Olympic Games (non-medal events) |
|---|---|
| Sex | Male |
| Full name | Richard Karl•Konwiarz |
| Used name | Richard•Konwiarz |
| Born | 15 February 1883 in Kępno, Wielkopolskie (POL) |
| Died | 14 December 1960 in Hannover, Niedersachsen (GER) |
| NOC |  Germany Germany |
| Nationality |  West Germany West Germany |
| Medals | OG |
| Gold | 0 |
| Silver | 0 |
| Bronze | 1 |
| Total | 1 |
Biography
Richard Konwiarz attended the Dresden Art Academy. He was chief building officer and town planner in the German town of Breslau (later Wrocław, Poland), especially responsible for sporting venues. After World War II he was briefly director of the town planning department in Dresden, before he left the GDR after his retirement and moved to Hanover. There he developed the concept of a training facility network, which included the Niedersachsenstadion (today HDI Arena), that he designed and presented in the 1952 Olympic art exhibition.
n 1954, together with German sports leader Carl Diem, Konwiarz was one of the fathers of the Golden Plan, on behalf of the German Olympic Society (DOG), which helps towns and communities to identify the need for sports facilities to this day, despite multiple revisions to the plan. Diem planned to affiliate an institution providing sports facilities to the Sport University in Köln (Cologne), which was to be headed by Konwiarz. However, the project was finished only after Diem’s death. On the occasion of his 75th birthday, Konwiarz received the Silver Plaque of Honor of the DOG.
In 1932, he won the bronze medal at the Los Angeles Art Competitions in the category Architecture, Architectural Designs, for his work Plan of Silesian Arena with which he had already taken part in the 1928 Art Competitions. The stadium, with an initial capacity of 35,000 seats, was built from 1926-28 and enlarged from 1935 to 1939. The name was changed from Silesian Arena to Hermann-Göring-Stadium in 1933 and to Olympic Stadium after World War II. The Polish name of the stadium was derived from the Olympic Bronze Medal, which was awarded to Konwiarz in 1932. Today, the stadium is only used for Speedway races. Plans of an expansion for the UEFA Championship 2012 did not materialize. Konwiarz already participated with this project in the 1928 art competition, but without success. In 1932, additional buildings and facilities of the sports park “Leerbeutel”, of which the Silesian Race Course was the center, were presented. Of these, the “Public park and outdoor pool” in the northwestern part of the complex could be identified. The buildings of the bathhouse were partly rebuilt but essentially still preserved in the original design.
The Stadium in Lower Saxony, his 1952 entry, opened in 1954 as Niedersachsenstadion. It was originally designed for 86,656 spectators and was rebuilt and renamed several times over the years. The costs at that time amounted to 4,000,000 DM. Konwiarz planned the project together with architects Heinz Goesmann (1920-2010) and Rudolf Hillebrecht (1910-99), the city’s building officer. For the construction (1952-54), rubble was also used for a huge embankment to which the west grandstand was attached. The structure itself was partially founded on concrete piles.
Results
| Games | Discipline (Sport) / Event | NOC / Team | Pos | Medal | Nationality | As | |
|---|---|---|---|---|---|---|---|
| 1928 Summer Olympics | Art Competitions |  GER GER |
Richard Konwiarz | ||||
| Architecture, Further Entries, Open (Olympic) | |||||||
| 1932 Summer Olympics | Art Competitions |  GER GER |
Richard Konwiarz | ||||
| Architecture, Architectural Designs, Open (Olympic) | 3 | Bronze | |||||
| Architecture, Further Entries, Open (Olympic) | |||||||
| Architecture, Further Entries, Open (Olympic) | |||||||
| Architecture, Further Entries, Open (Olympic) | |||||||
| Architecture, Further Entries, Open (Olympic) | |||||||
| 1952 Summer Olympics | Art Competitions |  GER GER |
 FRG FRG |
Richard Konwiarz | |||
| Architecture, Open (Olympic (non-medal)) |