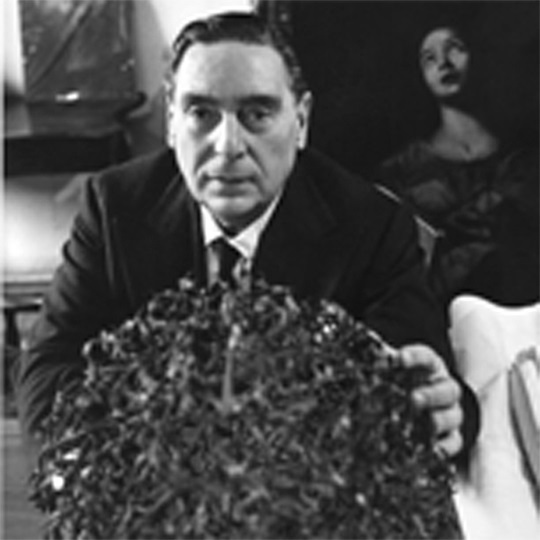
| Roles | Competed in Olympic Games |
|---|---|
| Sex | Male |
| Full name | Luigi Walter•Moretti |
| Used name | Luigi•Moretti |
| Born | 2 January 1907 in Roma, Roma (ITA) |
| Died | 14 July 1973 (aged 66 years 6 months 12 days) in Capraia Isola, Livorno (ITA) |
| NOC |  Italy Italy |
Italian architect Luigi Moretti’s reputation was established by 1936 when, at the age of 29, he designed the fencing hall at Mussolini’s heroic new sports centre for Rome, the Foro Italico, an exercise in rationalist design during the Fascist period. After the war he served a short jail term due to his fascist collaboration. His later work was with organic building forms and ideas, presenting extreme ideas of neo-classicism.
Moretti was widely considered the most important Italian architect of the 20th century. He produced a massive body of work in the years 1930-1973 in Italy and further afield. He also founded the magazine Spazio to illustrate the informative art and their relation to architecture. Best known to Americans is surely his 1961 Watergate Complex in Washington, DC. For the 1960 Roma Olympics he designed the Olympic Village for the athletes.
Luigi Moretti was born the son of an Italian and a Belgian architect, who left the family early. Luigi studied in Roma and is today considered one of the most important Italian architects of the 20th century. He developed a clear inclination for the neoclassical monumental architecture of the Fascists. He is said to have spent the years 1942-45 in the hospital for unknown reasons. In 1945, he was briefly arrested for his role in Fascism. After World War II, he founded the periodical Spezia, which dealt with the connection between art and architecture. He later worked with organic designs, which he used however rather formally. In Milano and Roma he succeeded in the realization of significant projects of residential and commercial buildings (including the Olympic Village for the athletes 1960).
In the US, he designed the later infamous Watergate complex in Washington. In 1936 he was commissioned to expand Enrico del Debbio’s master plan of the Forum Mussolini. This plan has never been completely realized. However, the fencing academy designed by him, “Accademia di scherma del Foro Mussolini” or “Casa delle Armi”, built 1934-36, was one of his most important buildings. The short side facing the Tiber is divided into two parts: one without a window and the other with a horizontal window screen. In the second part was the actual fencing room, 45 meters long and 25 meters wide, in which 160 athletes could train at the same time. The facades were uniformly clad in white Carrara marble. In the 1980s, the building was a high-security court and in 2005 returned to the Italian NOK. The planned “sports center in Caserta” was probably not realized.
| Games | Discipline (Sport) / Event | NOC / Team | Pos | Medal | As | |
|---|---|---|---|---|---|---|
| 1936 Summer Olympics | Art Competitions |  ITA ITA |
Luigi Moretti | |||
| Architecture, Further Entries, Open (Olympic) | ||||||
| Architecture, Further Entries, Open (Olympic) |