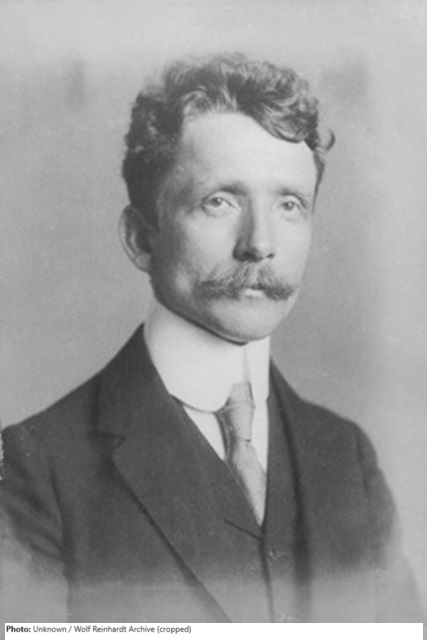Hans Jaksch

Biographical information
| Roles | Competed in Olympic Games |
|---|---|
| Sex | Male |
| Full name | Hans•Jaksch |
| Used name | Hans•Jaksch |
| Born | 29 October 1879 in Dubnice, Liberecký kraj (CZE) |
| Died | 8 January 1970 (aged 90 years 2 months 10 days) in Wien (Vienna), Wien (AUT) |
| NOC |  Austria Austria |
Biography
Austrian architect Hans Jaksch studied in Wien (Vienna) and ran his own office beginning in 1907. In World War I he fell into Russian captivity for three years. After the War, he and his partner Siegfried Theiß continued their architectural work with Jaksch mainly being responsible for technical and constructive issues. Jaksch and Theiss built the airmen barracks in Wien, among other projects. Their works included living quarters, churches, public buildings and even bridges. In 1930, they changed their previously decorative to a new Bauhaus-influenced style. From 1936-38 Jaksch served as president of the Zentralvereinigung der Architekten Österreichs (Central Federation of Austrian Architects). After the “Anschluss” of Austria to the German Reich they both joined the NSDAP and mainly produced Nazi buildings. After World War II Jaksch was de-Nazified and was allowed to participate in reconstruction projects in Austria. His partnership with Theiss lasted until 1961.
Their “Olympion” was a competition design for the IOC headquarters in Lausanne. A plateau was to be created by a 150 m long wall of natural stone. There was to be a dome of a festival hall of 40 m height and diameter of 40 m, that rose in the center. A semicircular three-story building contained a lecture hall, museum, library, office and meeting rooms, as well as accommodations.
Results
| Games | Discipline (Sport) / Event | NOC / Team | Pos | Medal | As | |
|---|---|---|---|---|---|---|
| 1948 Summer Olympics | Art Competitions |  AUT AUT |
Hans Jaksch | |||
| Architecture, Further Entries, Open (Olympic) | Siegfried Theiß |